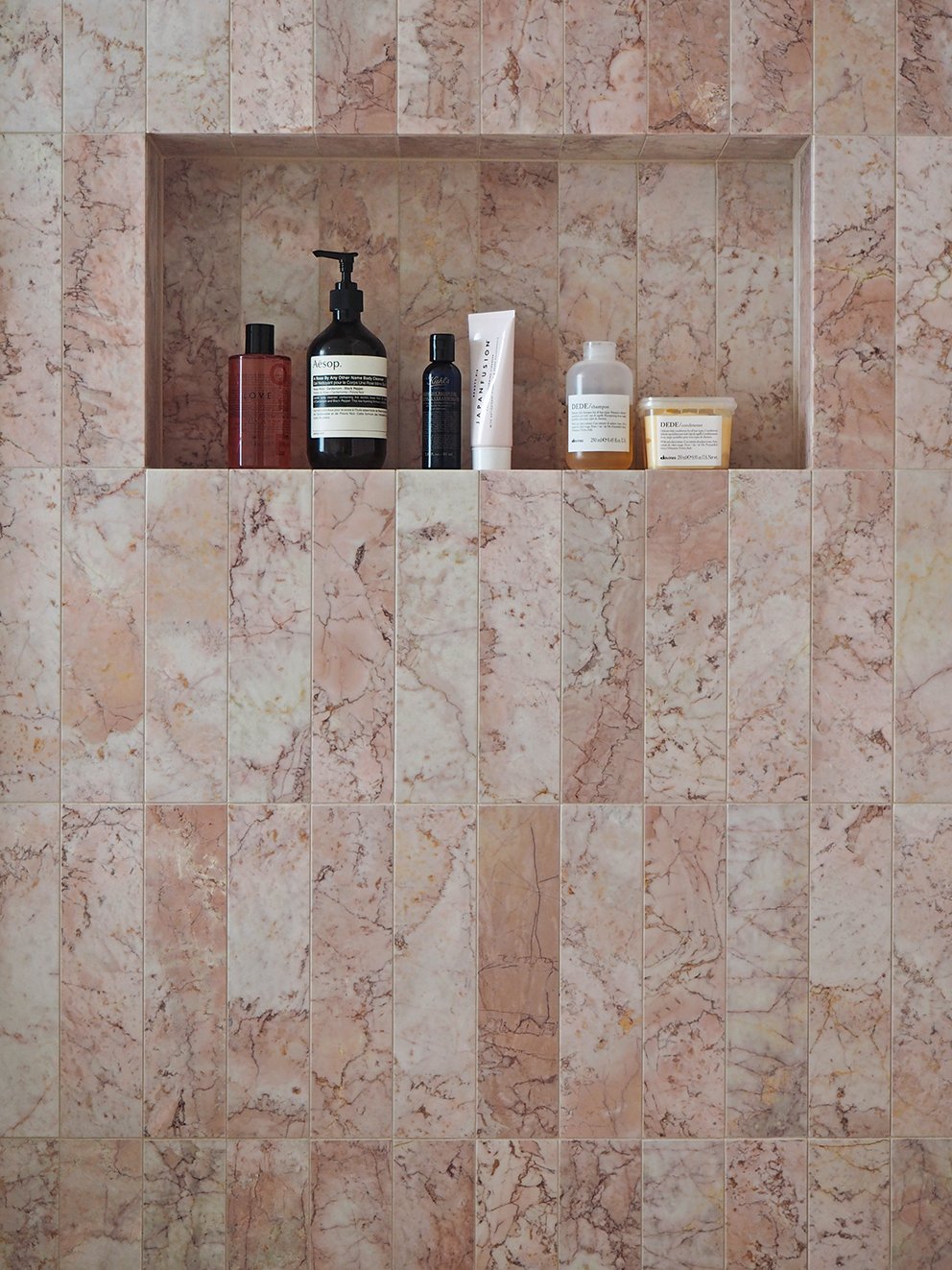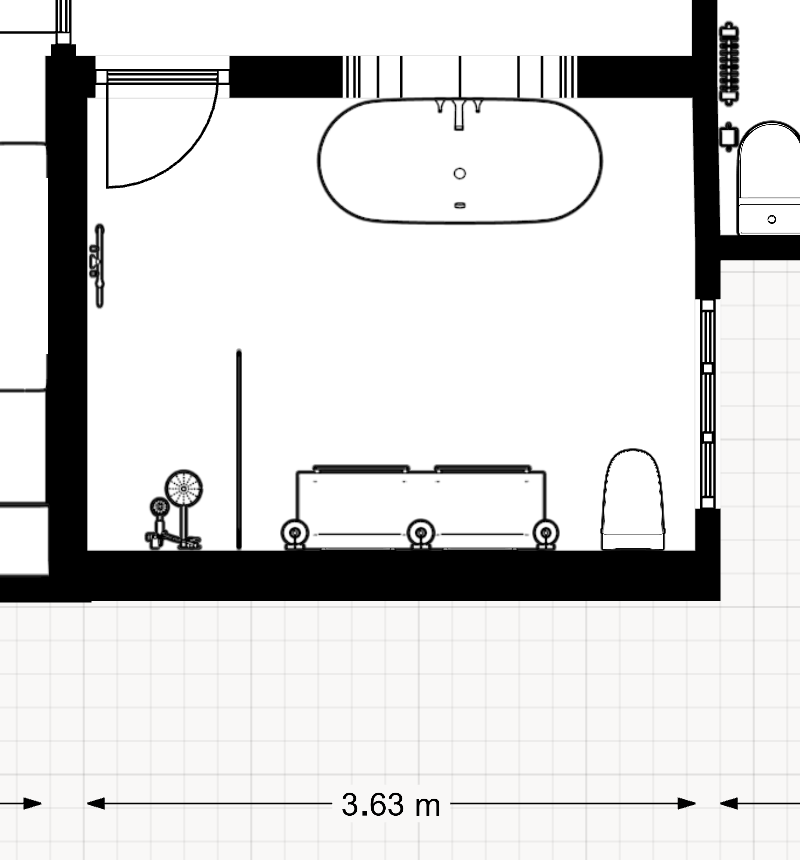Bathroom Nitty Gritty Q&A
Rather than answering the same / similar bathroom related questions over and over, I thought it would be useful to put here for easy future reference. I won’t waffle on, or I will never finish this post, so let’s get to it!
TILING:
I had lots of questions about the shower tiling, specifically how I managed to avoid having a trim around the niche…
One word: MARBLE
As Marble is a material with a natural pattern that runs through it - not just on the surface like a printed pattern would, and as these tiles are honed and not polished, there really is no need to hide the sides / edges, as they’re essentially (almost) the same as the face, so they could just be laid butted up to one another without any kind of trim.
This would also apply to other unpolished natural stones, and some cement and terrazzo tiles, but obviously you’d need to check!
On most ceramic tiles the glaze will stop or run over the sides /edges unevenly, and don’t look great if not covered. The edges are not designed to be seen, and therefore it’s common to see a tile trim used on exposed edges such as those on niches and where the tiling finishes to hide this or to hide cuts. Generally speaking I’m not a fan, but it’s the easy option.
Some tiles will be able to be mitred which is another way of avoiding a trim, and then the corner junction can just be grouted.
However, not all tiles can be mitred, and I would strongly recommend that if details like these are important to you, to have a conversation with your fitter / tiler BEFORE ordering tiles and before committing to any work. Be specific and tell them EXACTLY what you do, and perhaps more importantly, don’t want. It’s these details that can make or break a design, so don’t be afraid of being really clear about your expectations and show them examples too!
I remember having a good ten minute conversation with Jake, aka London Bathroom Installations, about this very subject way before the build started, and I knew we were on the same page with the details.
If you’re unsure or unhappy about the answers you’re getting, get a second opinion. Not all tilers have the same level of experience and expertise.
Another option is to hide the edges with some cut to size marble along the top, bottom, sides and even back of the niche which can be a really lovely luxe look.
You can also get some tiles with a bullnose (curved) front edge specifically for this purpose, but they’re few and far betweeen and very limited style wise.
WHERE IS THE SHOWER DRAIN?
You can see the linear drain at the back if you look closely! The top tray is designed to be tiled on so it blends in.
DOES THE MARBLE REQUIRE SPECIAL TREATMENT?:
You need to seal marble about once a year. It’s quick and easy. My installers used Lithofin, which is the same brand I used outside on the terrazzo, and apparently the best.
WHERE IS YOUR TOWEL WARMER FROM?:
It’s the Chime Towel Radiator from Bisque, in the Volcanic finish. It gives out a good amount of heat, but not enough for this big room with two external walls, so we also have a small but mighty simple white flat panel radiator under the window, and underfloor heating too.
SHIPPING FROM THE US / VANITY CABINETS:
Yes they were substantially more expensive to have shipped from the states once you add customs duties and taxes on top of shipping. However, aside from a single West Elm cabinet which was out of stock for six months (hello Covid supply chain issues) I found literally nothing that fitted my criteria in terms of style and design in the UK. They HAD to be recessed, an interesting shape and a simple metal trim - not gold. And I definitely didn’t want them lit. Believe me, I trawled the internet for days on end. I looked at every single bathroom company, and many many MANY other small and large shops of all kinds. Nothing. NADA, in this entire country at a reasonable price point.
Importing the CB2 ones actually didn’t cost more than the West Elm ones, it worked our about the same price, it just stung a bit given how much shipping and taxes added on to the base product price. I do love them though! That said, if I was planning a bathroom now, I’d snap these Seamless Bathroom Cabinets* up before they go out of stock again. Or these arched ones* are gorgeous too! Both can be either wall mounted or recessed. (*Ad/Affiliate links)
There is also a gorgeous one by Cielo, but at over a thousand pounds a pop when I needed two, I just couldn’t justify it with an already escalating budget. Lefroy Brooks are also worth a look if you have a big budget, and I think Kohler may do one too, but their UK offering is VERY different from the US offering - story of my life.
Yet another product where there’s a gaping hole in the UK market. ARE YOU LISTENING BATHROOM BRANDS? I would love to design a range of beautiful non-bathroomy bathroom storage and vanity units, there is so little on the UK market at a reasonable price point.
Oh, by the way, CB2 where my actual cabinets* are from, take all the hassle out by including all costs for you so there are no nasty surprises on arrival, just an FYI. (*Ad/Affiliate link)
SHOWER SIZE / SCREEN
Our internal shower dimensions are 90 x 120 cms. Externally, with the tiled lip it’s 97 x 128.5 cms. I wish we’d gone a little longer as the room can take it, and some water does escape around the front edge of the glass - I think it’s an elbow / water projection when washing hair thing. Nothing we can’t deal with, but in an ideal world you wouldn’t have this, so if you can go longer, do.
The glass is 116cms wide x 195cms tall and 10mm thick. If I’d been more on it with product ordering, I’d have had a bespoke piece cut to size, and perhaps we wouldn’t have the water escaping issue if the glass was 128 wide, going all the way to the end. You live and learn though right?
BATH CADDY:
Isn’t it lovely? My very clever friend Susan, owner of the INCREDIBLE A Nomadic Abode alerted me to it. It’s from Rowan & Wren, and just brings a touch of warmth over to that side of the room, tying in with the oak vanity.
HOW TO FIND A GOOD INSTALLER:
It’s tricky! Get personal recommendations if you can, or do what I did and become an Instagram detective. Who did the work on bathrooms that look great? Ask people. Get references and go and see their work in person if you can. Ultimately, you get what you pay for, and I went with someone I could see had done great work (including for high-end bathroom brands), and who I got a good gut feeling about. That’s important too!
ARCH DIMENSIONS:
I had a few people say they’d had builders tell them this couldn’t be done. Insert MASSIVE eye-roll. If anyone had told me that, they simply wouldn’t have got the job. Not even kidding. Aside from the fact this was a non-negotiable part of the design, I loathe a no-can-do attitude. Go with a builder that doesn’t balk or flinch at your ideas!
Anyway, mini-rant aside, the arch is 120cms wide by 136cms tall at the highest point. They used arch formers which are meant for arched doorways to create the curve, and cut them down to suit.
BATH PROJECTION:
The bath sits off the wall about 8.5cms. One of those things you don’t realise til it’s too late, but I do wish it was a tiny bit closer to the wall. Just a centimetre or two.
ROOM DIMENSIONS:
Before, approximately 3.6 x 3.0 metres.
After, with stud walls to accommodate the arch and bathroom plumbing on the door wall, and the shower niche, plumbing and recessed vanity cabinets on the other, approximately 3.55 x 2.7 metres.
FLOOR PLAN:
Oops! Thought I’d included this on my design post but alas I did not! I agonised over the floor plan for months as I really wanted the bath and vanity directly (symmetrically) opposite each other, and for the bath to be the first thing you could see from the door - so on the opposite wall of where it ended up being. However, it also meant squeezing the shower in to a corner next to the window which was restrictive, and I thankfully I came to my senses and realised that the shower was actually the most important thing from a practical perspective, so once I let that go, it all fell into place at the eleventh hour. Have a good play around - some things can’t be moved - well, not without huge expense - like the toilet position which will be dictated by where the waste pipe needs to go, but everything else should be relatively doable. I love Floorplanner for a free and easy to navigate planning platform or you could try Sketchup if you’re a more patient person than me!
LIGHTING
This is a really important one, a big topic, and I’ve been asked for pendant suggestions too. I’m going to dedicate a full blog post to this, probably next week, so keep your eyes peeled.
I think that covers most questions, if you have any others, leave them in the comments section (it won’t post straight away, but I will see it) and I will keep adding / updating this post!






