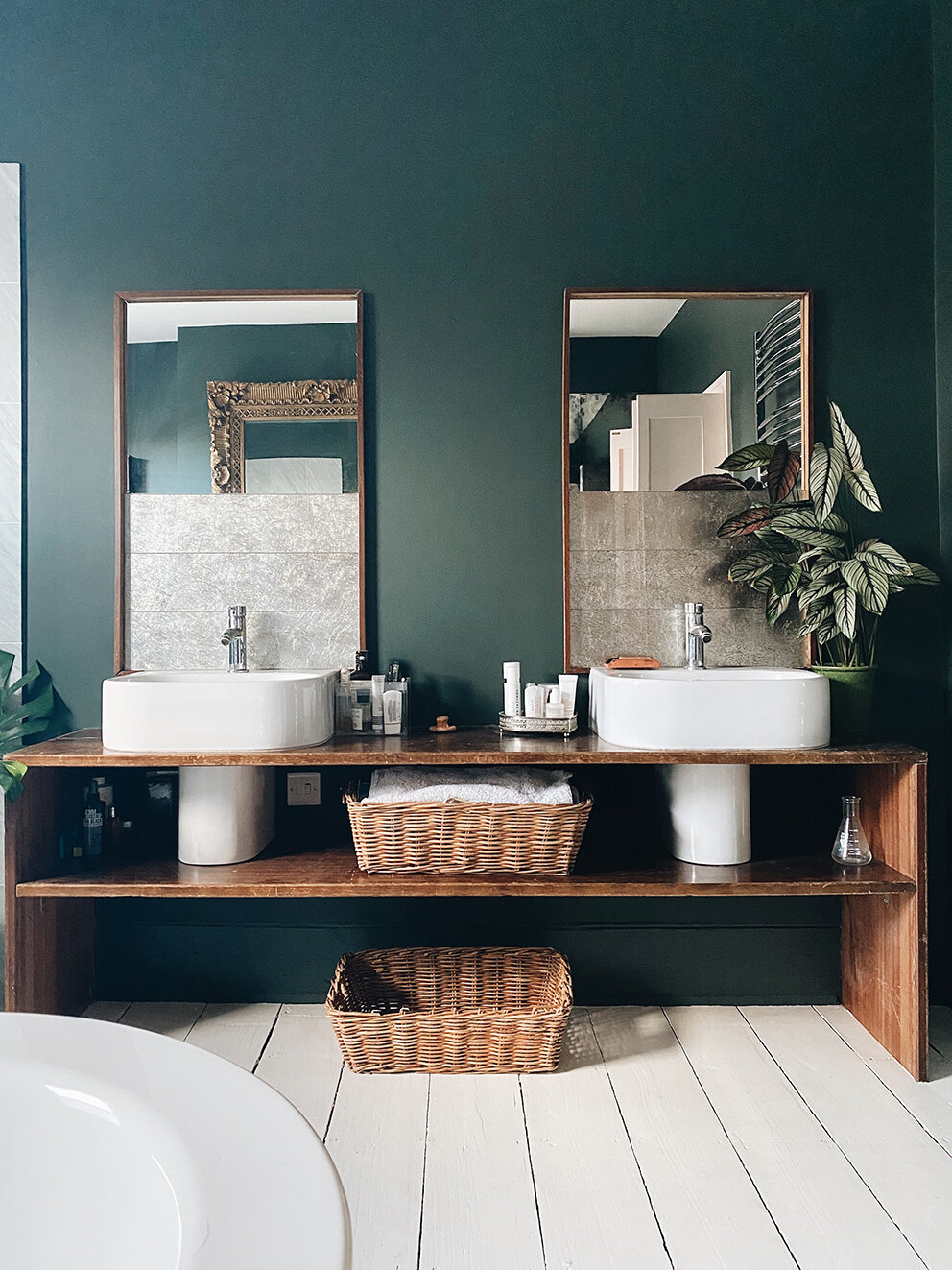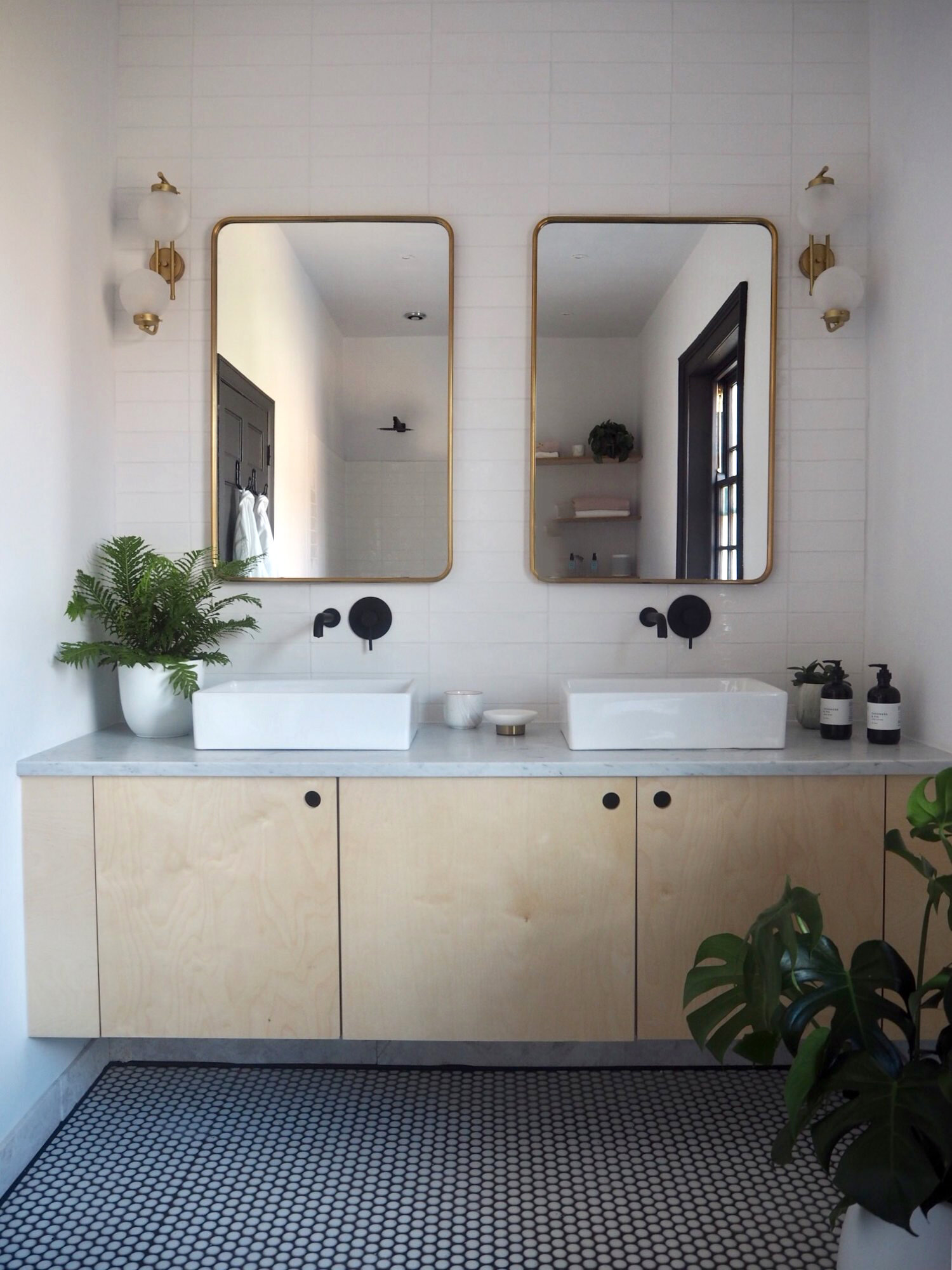DIY Bathroom Vanity Ideas [And A Few Of The Best!]
Two weeks ago I dived head first into a bathroom vanity shaped rabbit hole, to curate a selection of twenty of the best affordable, ready to go units. But what if you can’t find the right off the shelf one, and your budget doesn’t stretch to something fully bespoke from scratch?
Don’t settle for something dull and admit defeat - it’s time to think outside the box!
There are many different approaches to this, from a simple paint job, a bit of a hack, to a full blown DIY creation.
You could look for a vintage sideboard to strip or paint and convert, using deck mounted basins, or if you’re brave enough, cut into it to install under-mounted basins, adding a marble top sourced from and fabricated by your local stone yard.
Even the most basic unit can be elevated with great hardware and a stone top. Well, and perhaps a paint job too.
Basic kitchen base units can be adapted to work for a vanity, and the doors given a glow-up.
For a more modern look, avoid a shiny finish. Laminate (yes even glossy laminate), can be painted any colour as long as you use a good primer like Zinsser BIN.
You could add custom doors to Ikea bases like Lisa did, using Custom Fronts, Naked Doors or Plykea, or take look at The Surface Studio who have a stunning selection of fluted and reeded wooden panels which they can make into any size custom cupboard doors or drawer fronts.
I’m going to be looking into this option further when we do our bathroom soon!
For a more budget friendly option, you could add moulding to basic slab doors yourself - in any style that tickles your fancy, from a traditional rectangle, to something more contemporary using half-round moulding glued on with no gaps to create a fluted effect. Use oak and leave it natural (just make sure you finish it with a good oil or varnish to protect it from water marks), or even more budget friendly would be to do the same in pine and then paint it.
Ikea have recently released the Sinarp doors which would be great on a contemporary bathroom vanity paired with bronze, black or brushed brass hardware.
I asked the owners of a few fabulous non-standard vanities for the details on how theirs were created…
Vintage
Image: Kate Watson Smyth
Über blogger Kate Watson Smyth aka Mad About The House, sourced an incredible vintage science bench, and had her builder cleverly incorporate it into her existing ensuite, working with the existing basins. The basin pedestals aren’t attached (they just hide the pipes) and there was very fortuitously enough of a gap for the bench to slide in.
Not only does it provide a surface for essentials, and a load of open storage beneath, but the wood brings visual warmth into the room too.
You could attempt to source something similar, or have a go at building a simple structure using reclaimed wood. Bringing in a carpenter for something like this, shouldn’t be outrageously expensive, as there are no cupboards or drawers.
You can also find Kate @mad_about_the_house
Clever DIY
Image: Malcolm Begg
Malcolm Begg of Design Sixty-Nine, aka the undisputed King of DIY, is no stranger to a clever hack or ten (go take a look at his stunning Ikea kitchen hack for his most recent triumph).
His bathroom vanity is the perfect space saver, which uses an Ikea work surface (cut, to also create an up-stand - because Malcolm doesn’t do things by halves), a simple unit picked up on eBay, painted in Farrow & Ball Moles Breath (using water-based eggshell and primed first using Zinsser primer) given a glow-up with a beautiful handle from Corston Architectural, and old table legs, and a basin from B&Q.
Told you he’s clever.
You could borrow some or all of these ideas to create something totally unique that works perfectly for your space.
You can also find Malcom @designsixtynine
Kitchen Unit Hack
Image: Lisa Dawson
Of course I couldn’t not include Instagram Queen Lisa Dawson who had her builder create not one, but two brilliant vanities.
In the family bathroom for the last Revamp Restyle Reveal, Lisa’s builder made this vanity using three basic kitchen cupboard carcasses, creating a 1.9 metre vanity in place of an old linen cupboard.
The birch ply doors were left over from Lisa’s kitchen glow-up and builder cut holes in the backs of the bases for the pipes, used an extra door cut down to fill in the sides for a fully built-in look, and even incorporated a shaving socket for toothbrush charging inside a cupboard.
A cut to size piece of marble from a local stone yard finished it off beautifully, giving it a truly bespoke high end finish.
Tiled Dream
Image: Lisa Dawson
Meanwhile out in The Barn, Lisa’s builder created a simple wooden structure supported by metal struts which was fully tiled and topped with a deck mounted basin to create this absolute beauty, giving all the boutique hotel vibes.
They even created a slatted shelf underneath for baskets of towels. SUCH a great idea.
You can also find Lisa @_lisa_dawson_
I hope that gets your creative juices flowing, and gives you some food for thought. Putting in a bit of extra research, brain power or elbow grease is a small price to pay to achieve something brilliant, without having to enlist an artisan joiner if you don’t have the budget.




